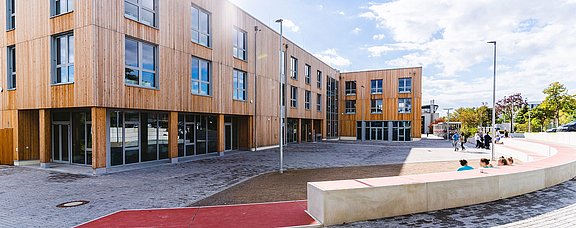
One of the most sustainable university buildings in Germany
Our wooden building
If you walk across the campus, you can't miss our wooden building. Covering almost 7,000 square metres, it not only offers space for students and staff, but also exudes a feel-good atmosphere both inside and out. Curious to find out more? Then go on a journey of discovery through our timber building here!
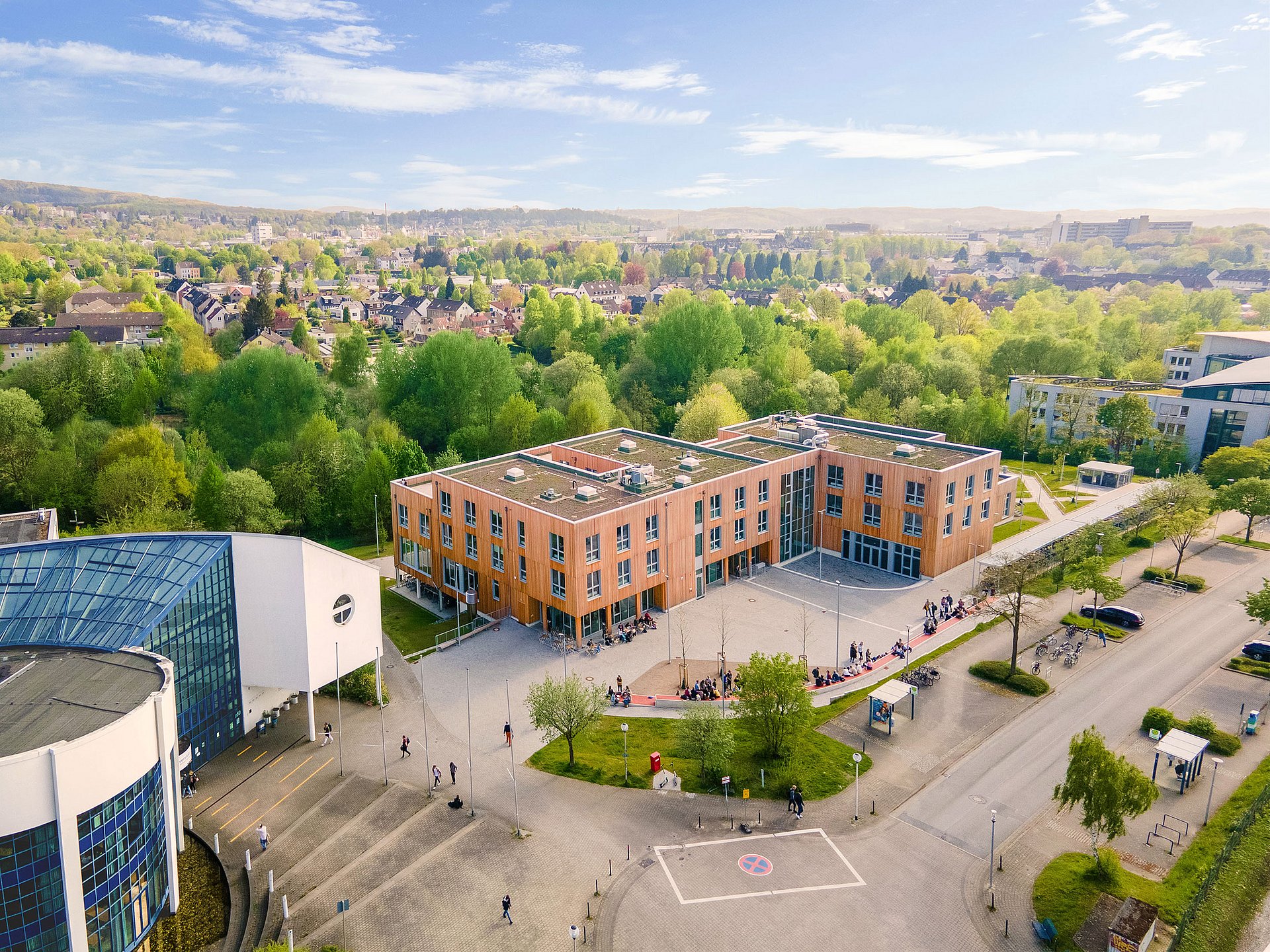
Hard to miss: our timber building in the centre of the UW/H campus
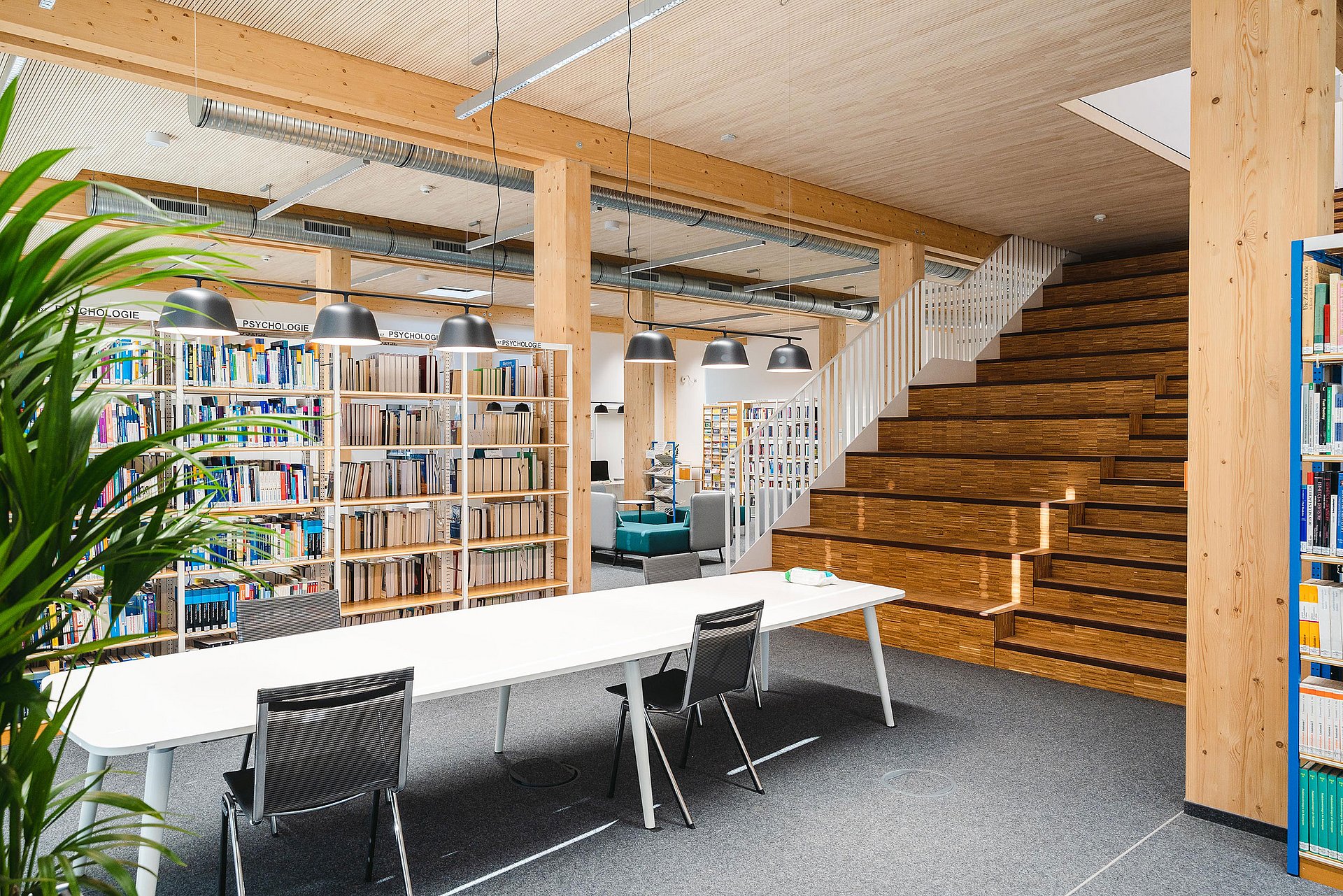
Centrepiece of the timber building: the library with many bright study areas
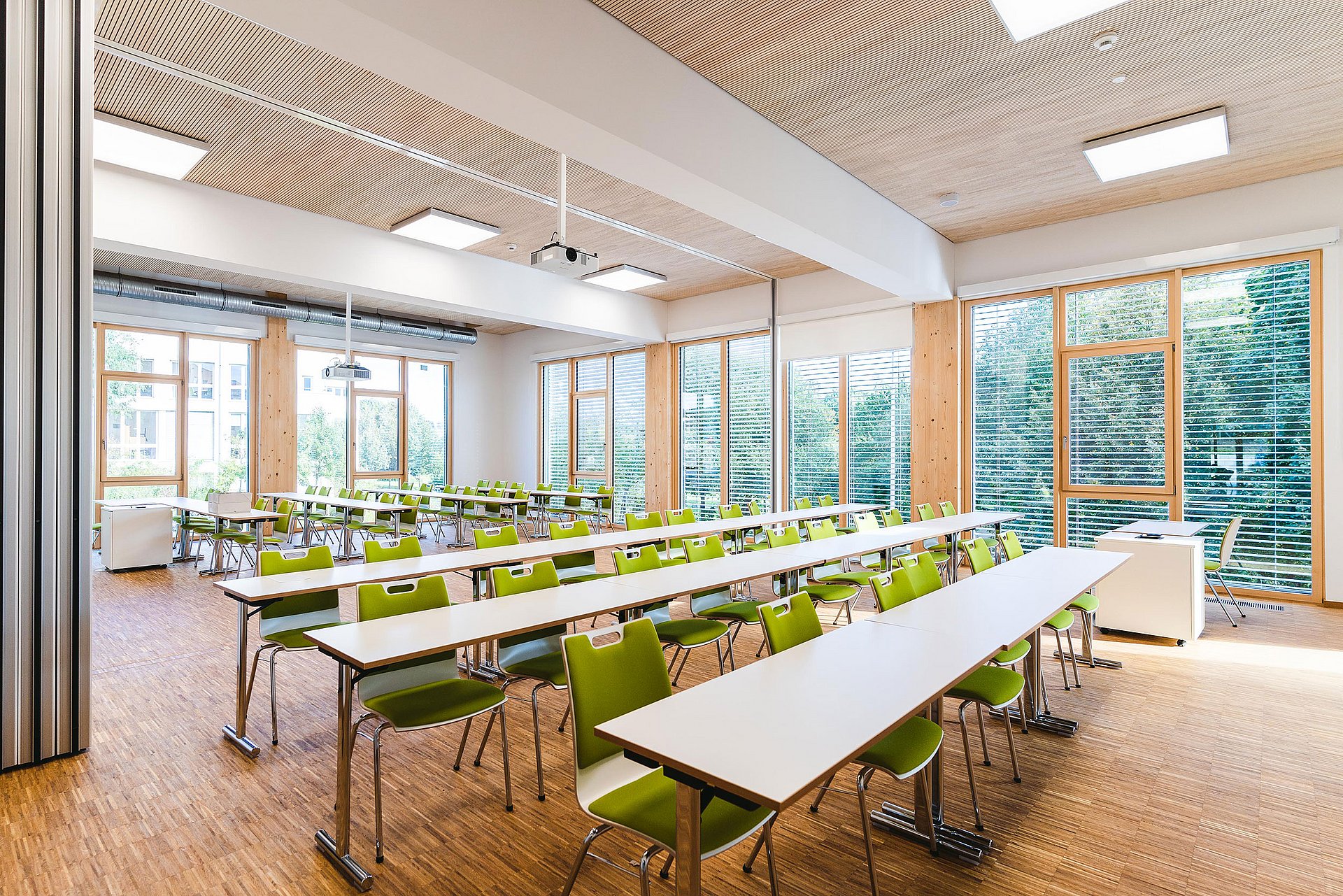
Seminar rooms in the wooden building of Witten/Herdecke University
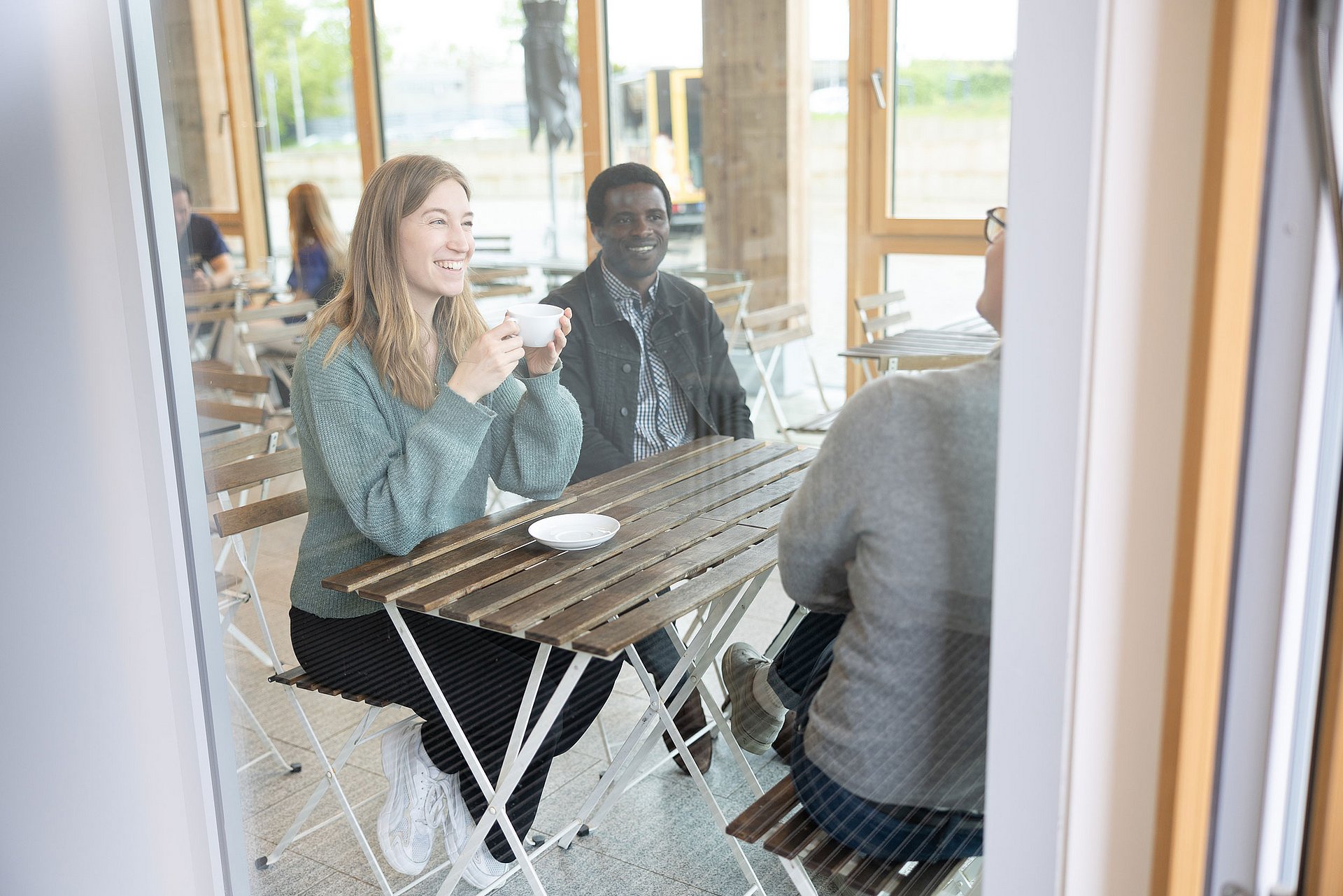
Café lounge - the perfect place for a coffee in between classes with fellow students
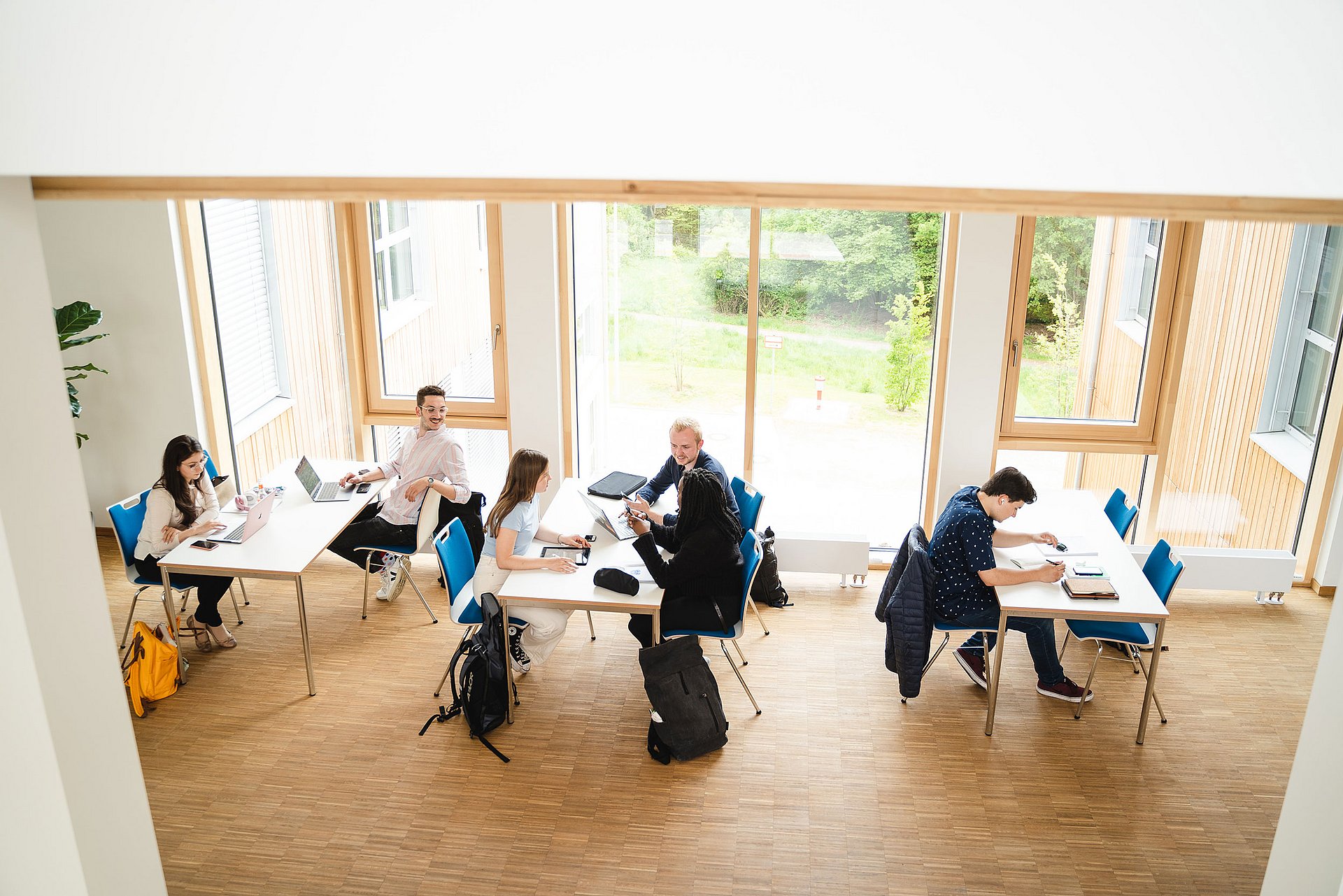
The building offers a total of 400 student workstations.
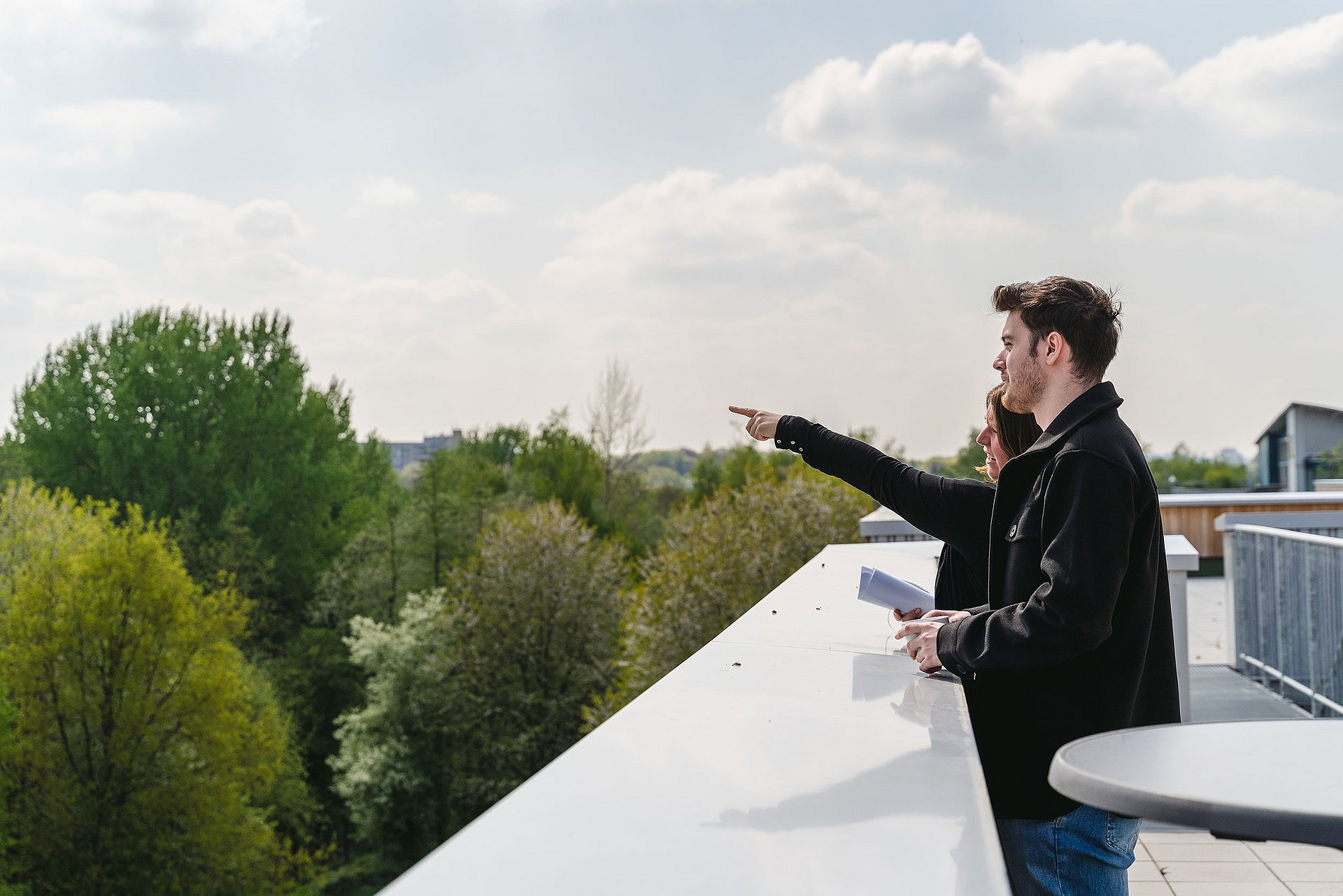
Roof terraces with sweeping views of the surrounding area
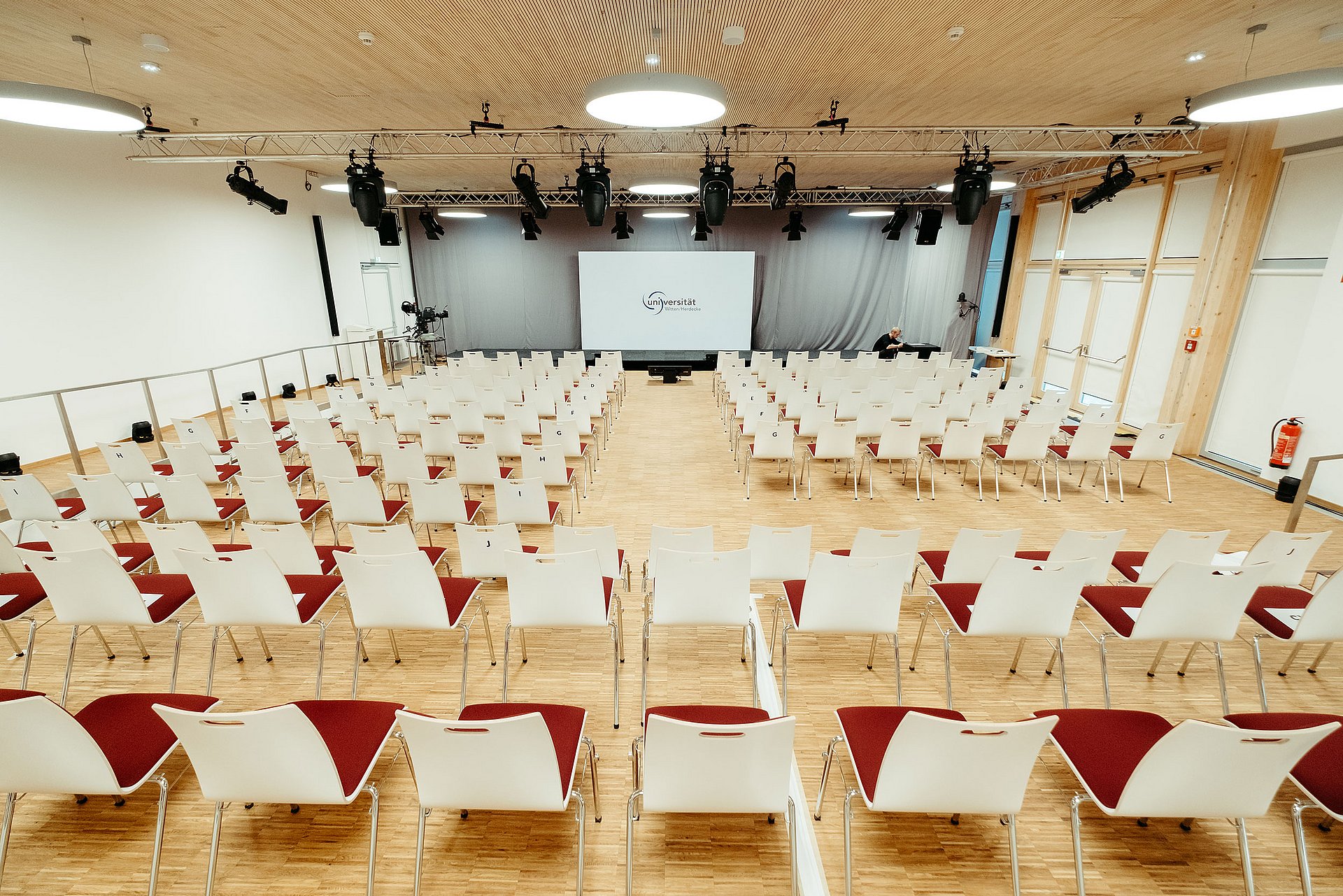
Large event room with space for up to 350 spectators
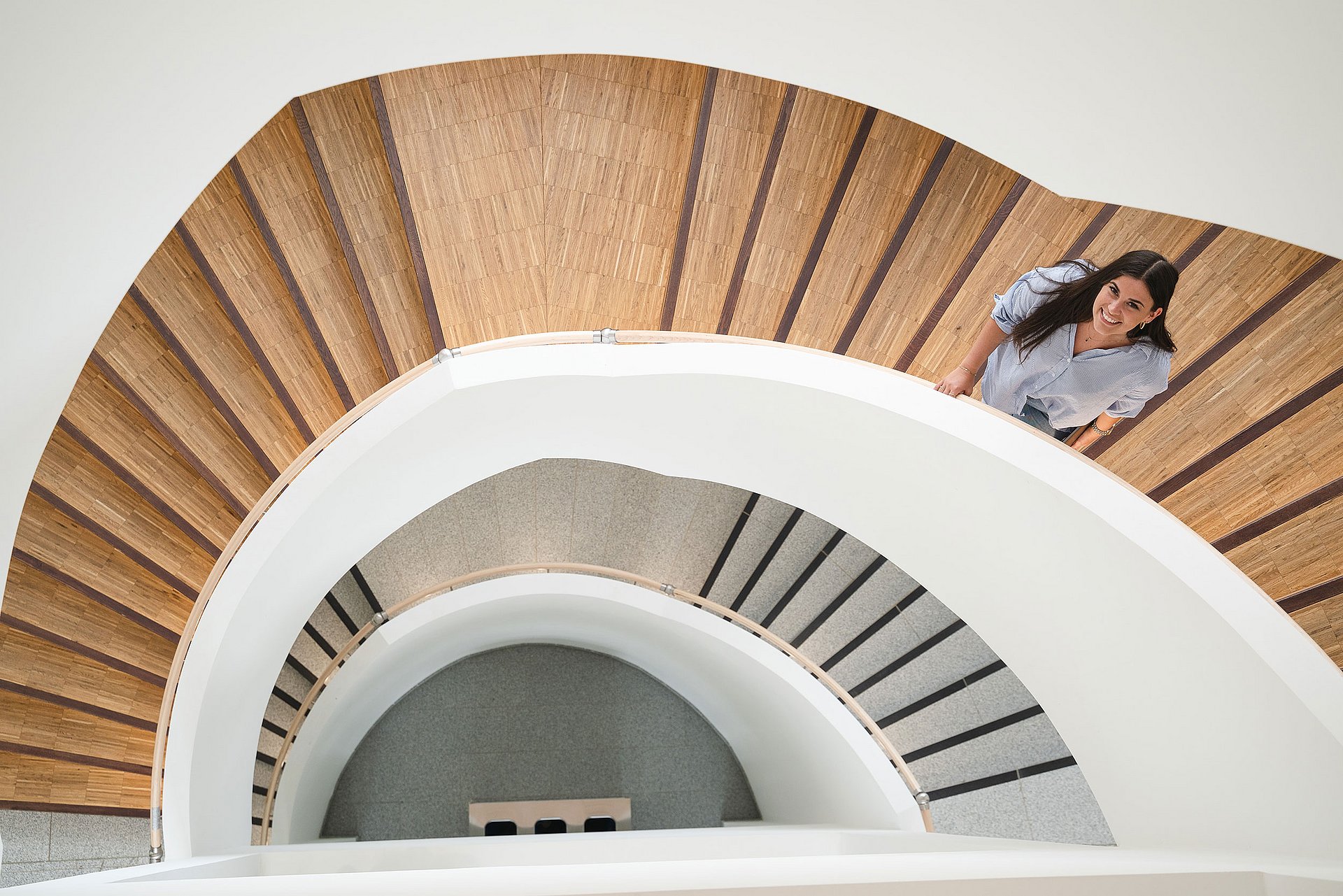
The unique, sculptural staircase connects all four floors of the timber building.
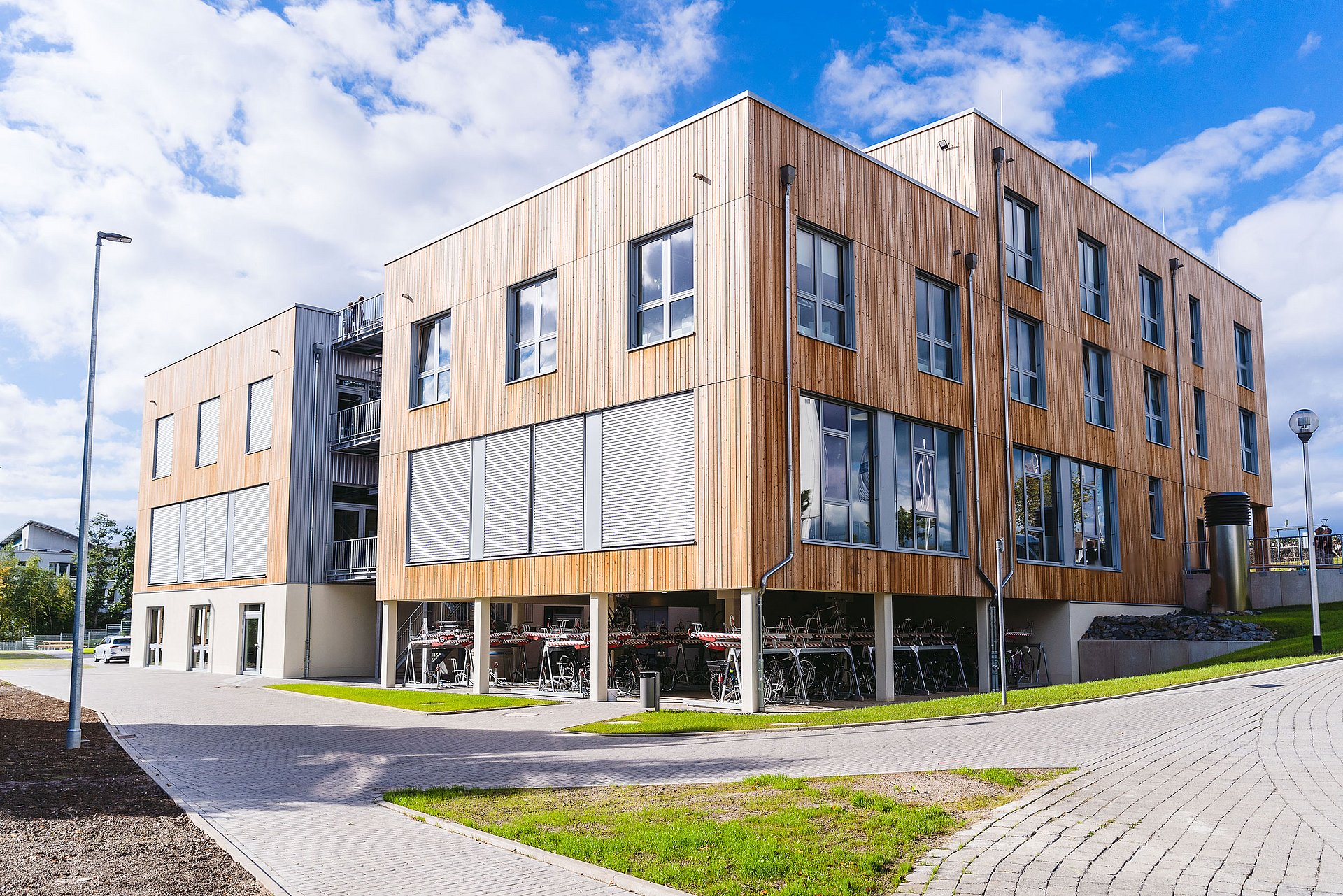
The rear of the wooden building with bicycle garage
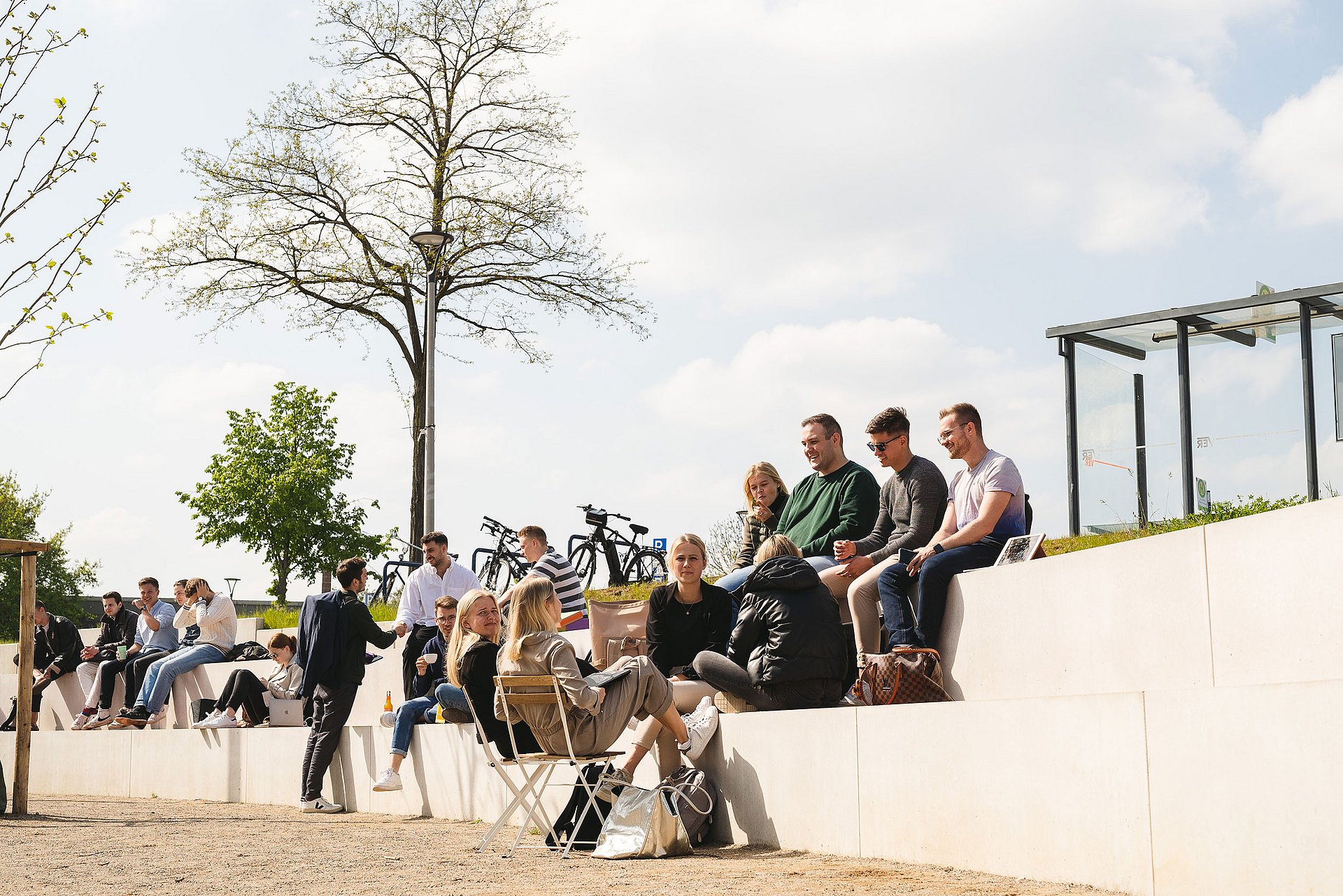
The campus square in front of the timber building - a popular meeting point and place to spend time
Our timber building in figures
This makes our university building one of the most sustainable in Germany
Environmentally friendly building
Wood is the main construction material in the building. 800 tonnes of CO₂ were saved during construction compared to a conventional building made of concrete, bricks and steel. In addition, 1,200 tonnes of CO₂ are bound in the wood in the long term. The spruce wood used comes from certified, sustainable forestry (FSC and PEFC). The insulation materials, plasterboard, paints, varnishes and other building materials used are also environmentally friendly and have been awarded the Blue Angel label, for example.
Green roofs and own electricity
The timber building has a low-tech energy concept. Artificial light has been reduced as far as possible and there is no air conditioning. A photovoltaic system on the roof generates around 70,000 kWh of green electricity for the building's own consumption. The roofs are covered in greenery and thus promote biodiversity on the campus, provide a cooling effect in summer and serve as rainwater retention.
Parking spaces for bicycles
The UW/H promotes sustainable mobility. The wooden building has a bicycle garage with more than 200 parking spaces and a further 200 covered bicycle stands on the forecourt of the campus. There are also showers and changing rooms in the basement for anyone who wants to freshen up after travelling by bike.
Flexibility & changeability
The timber building allows for a modular room concept. Some rooms, such as seminar rooms or the event hall, can be enlarged using flexible partition walls. In addition, 80 per cent of the walls of the timber building are non-load-bearing - depending on the future use of the building, they can easily be removed or re-installed.
Openness & opportunities for encounters
It is important to Witten/Herdecke University to make the wooden building accessible to everyone. That is why the building has been designed to be barrier-free. For people with impaired mobility, all floors are accessible via a total of two lifts. A tactile system guides people with visual impairments through the building. There are all-gender WCs on every floor. A parent-child room enables students and employees to work with children. Numerous public areas such as the campus square, Café Larix, seating and lounge corners invite people to meet and socialise.
Honoured for sustainability
The planning and construction of the timber building were examined in accordance with the Sustainable Building Assessment System (BNB) and awarded the "BNB Silver" certificate. In contrast to some other assessment systems, the BNB applies particularly strict and holistic requirements: Not only economic and technical qualities are assessed, but also socio-cultural and functional qualities as well as the process quality in planning and construction.
Environmentally friendly building
Wood is the main construction material in the building. 800 tonnes of CO₂ were saved during construction compared to a conventional building made of concrete, bricks and steel. In addition, 1,200 tonnes of CO₂ are bound in the wood in the long term. The spruce wood used comes from certified, sustainable forestry (FSC and PEFC). The insulation materials, plasterboard, paints, varnishes and other building materials used are also environmentally friendly and have been awarded the Blue Angel label, for example.
Green roofs and own electricity
The timber building has a low-tech energy concept. Artificial light has been reduced as far as possible and there is no air conditioning. A photovoltaic system on the roof generates around 70,000 kWh of green electricity for the building's own consumption. The roofs are covered in greenery and thus promote biodiversity on the campus, provide a cooling effect in summer and serve as rainwater retention.
Parking spaces for bicycles
The UW/H promotes sustainable mobility. The wooden building has a bicycle garage with more than 200 parking spaces and a further 200 covered bicycle stands on the forecourt of the campus. There are also showers and changing rooms in the basement for anyone who wants to freshen up after travelling by bike.
Flexibility & changeability
The timber building allows for a modular room concept. Some rooms, such as seminar rooms or the event hall, can be enlarged using flexible partition walls. In addition, 80 per cent of the walls of the timber building are non-load-bearing - depending on the future use of the building, they can easily be removed or re-installed.
Openness & opportunities for encounters
It is important to Witten/Herdecke University to make the wooden building accessible to everyone. That is why the building has been designed to be barrier-free. For people with impaired mobility, all floors are accessible via a total of two lifts. A tactile system guides people with visual impairments through the building. There are all-gender WCs on every floor. A parent-child room enables students and employees to work with children. Numerous public areas such as the campus square, Café Larix, seating and lounge corners invite people to meet and socialise.
Honoured for sustainability
The planning and construction of the timber building were examined in accordance with the Sustainable Building Assessment System (BNB) and awarded the "BNB Silver" certificate. In contrast to some other assessment systems, the BNB applies particularly strict and holistic requirements: Not only economic and technical qualities are assessed, but also socio-cultural and functional qualities as well as the process quality in planning and construction.